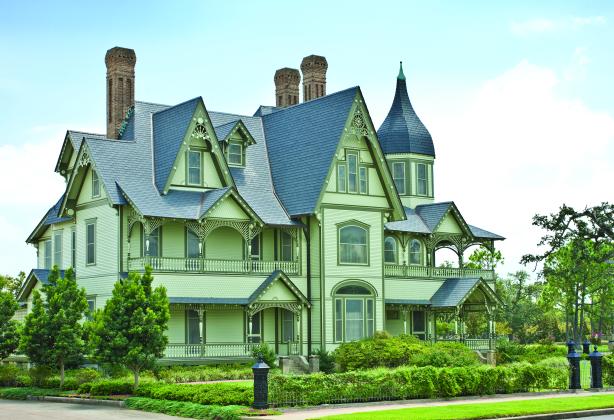Orange is home to phenomenal entertainment venues, which many are included in the Stark Foundation such as the Lutcher Theater, Stark Museum of Art and Shangri La Botanical Gardens. Thousands of people continue to visit those locations, but now, thanks to the Stark Foundation and a new program titled “First Floor Fridays,” visitors can step into more history at The W.H. Stark House.
“We are thrilled to open The W.H. Stark House to the public and share all of the wonderful history, lore and preserved artifacts with the community”, said Hannah Danielson, the director of education and engagement for The W.H. Stark House. “The house is a testament to the craftsmanship, local resources and the mill employees of Miriam and William Stark.”
According to Danielson, the property was once a traditional tour venue as patrons were restricted to booking a tour during limited times. “We are trying to add more access to the structure,” said Danielson. “This also helps target different audiences, such as children. This is for the ‘casual visitor’ and is a self-guided experience you can set at your own pace.”
The public is invited to walk the grounds and view the first floor of the historic home, which includes the library, music room, dining room and breakfast room/office. Dates for First Floor Fridays are April 14, May 19, June 23, July 21, August 11, September 22, October 27 and December 1, from 10 a.m. to 2 p.m., with the last entry at 1:30 p.m. Entrance is free of charge.
The W.H. Stark House was built from 1893-1895. The Queen Anne style has many Victorian architectural features including bay windows, a turret and an asymmetrical floor plan. Three brick chimneys with corbelling work connect to nine fireplaces. The historical house was solidly constructed to survive the extreme weather that sometimes occurs in Southeast Texas. The foundation is brick with concrete plaster to offer structural strength and protection from high water. The exterior walls are 10 inches thick with two layers of diagonal storm sheeting, while the interior double walls are 16 inches thick. Cypress is the basic material for the structure, due to the damp conditions of the area. All of the lumber for the framework came from the family-operated Lutcher & Moore Lumber Company, and each board was measured and cut for a precise fit.
Miriam and William Stark occupied the house from the 1890s until 1936. The family collections include art, furniture, household accessories, food service objects, rugs, linens, and more representing many different styles over 50 years. The Starks were also avid collectors and their home featured these items and others they inherited from their families.
“I love the diversity of the collection,” said Danielson. “From the fine pieces of porcelain, rug beaters to the cast iron door stop – you get a sense of the family’s personality. The intricate American craftsmanship on the exterior and interior of the home is amazing.”
Danielson stated the foundation has gone to great lengths to preserve this historical home and the items that belonged to the Stark family.
Materials for a self-guided experience are provided for all visitors. There are no age restrictions, but visitors must be able to climb stairs to access the house entrance. Please note these spaces are not wheelchair or stroller accessible.
“Everyone is welcome,” said Danielson. “Just show up on these select First Floor Friday dates. If you have been here before, we definitely encourage you to come back and learn new things. Don’t forget to explore the beautiful grounds and their ever-changing landscapes.”
The W.H. Stark House is located at 610 Main Ave. in downtown Orange. For more information, view whstarkhouse.org or call (409) 833-0871.
-Chad Cooper, Entertainment Editor







